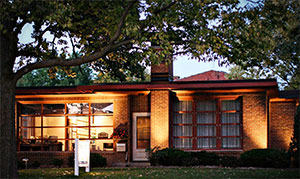

Fully remodeled home with beautiful river views and a large fenced yard await you! The modern 3-bedroom, 2 ½-bath floorplan features an open concept living room, dining room and kitchen with new stylish, high-quality finishes and fixtures throughout. The living room has expansive picture windows with river views and a stone fireplace with gas insert. The climate-controlled sunroom provides added space for relaxation or entertaining and has access to the backyard. Down the hall are 3 bedrooms including a spacious primary bedroom suite with a walk-in closet and sliding doors to a concrete patio. The private primary bath has custom tile and all-new fixtures. The full hall bath is also updated with a tile shower and fresh finishes. Conveniently located off the kitchen is a laundry room and a ½ bath. The utility room doubles as a mudroom and extra storage off the 2-car garage. Great neighborhood close to parks, recreational trail and public pool. Plus, wildlife and river access right out your back door. Schedule your showing to truly appreciate the details and finishes of this home and its picturesque setting!
| Offered at: $365,000 | |
| Style: | One Story |
| Above-Grade Square Feet: | 2,028 |
| Year Built: | 1964 |
| Lot Size: | 26875 |
| Total Acres: | 0.617 |
| Yearly Taxes: | $3,825 |
| Bedrooms: | 3 |
| Baths: | 3 |
| Garage Size: | 2 |
| FLOORPLAN | |
| Kitchen: | M |
| Informal Dining: | M |
| Formal Dining: | - |
| Living Room: | M |
| Family Room: | - |
| Study/Den: | - |
| Game/RecRoom: | - |
| Laundry: | M |
| Master BR: | M |
| Bedroom 2: | M |
| Bedroom 3: | M |
| Bedroom 4: | - |
| Bath 1: | M |
| Bath 2: | M |
| 1/2 Bath: | M |
| KEY: | |
| Upper Level: | U |
| Main Level: | M |
| Lower Level: | L |
| Basement: | B |
| Third Level: | T |
| None: | - |