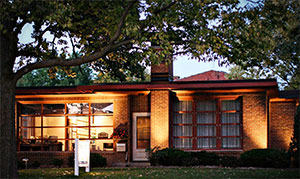

Fresh finishes throughout! This 3-bedroom, 1.5-bath ranch offers stylish updates including paint, flooring and fixtures. With 1,540 sq ft of living space, this home features a large main level living room for relaxation, entertaining and formal dining. The eat-in kitchen has an updated look including new range and microwave. Down the hall is a ¾ bath with walk-in shower and 3 nicely sized bedrooms. The finished lower level adds even more living space with a family room, rec room with a kitchenette, and half bath. Just steps from the back door is a tandem 2-car garage and screened room overlooking the backyard with mature trees. Located on Charles City’s south side near the recreational trail, golf course and medical center. Comfortable living awaits you!
| Offered at: $129,000 | |
| Style: | One Story |
| Above-Grade Square Feet: | 1,008 |
| Year Built: | 1968 |
| Lot Size: | 50x160 |
| Total Acres: | 0.180 |
| Yearly Taxes: | $1,554 |
| Bedrooms: | 3 |
| Baths: | 2 |
| Garage Size: | 2 |
| FLOORPLAN | |
| Kitchen: | M |
| Informal Dining: | M |
| Formal Dining: | - |
| Living Room: | M |
| Family Room: | - |
| Study/Den: | - |
| Game/RecRoom: | - |
| Laundry: | L |
| Master BR: | M |
| Bedroom 2: | M |
| Bedroom 3: | M |
| Bedroom 4: | - |
| Bath 1: | M |
| Bath 2: | L |
| KEY: | |
| Upper Level: | U |
| Main Level: | M |
| Lower Level: | L |
| Basement: | B |
| Third Level: | T |
| None: | - |