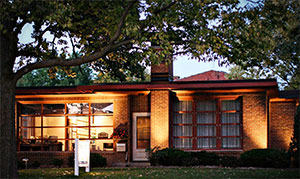

Conveniently located on the Avenues and close to schools, this beautifully decorated and well-maintained home is move-in ready! The spacious kitchen offers ample cabinetry and comes equipped with a refrigerator, range, microwave, and a separate dining area. The living room and two bedrooms showcase hardwood flooring and wood panel doors, adding warmth and charm. The lower level features a partially finished family room, easily customizable for additional living space, along with a laundry area and a generously sized storage room. The detached two-stall garage (26’ x 24’) has two separate entrances, each with its own remote door opener, and includes one heated stall. Outdoor amenities include: a walk-out door leading to a fenced backyard, mature trees, and maintenance-free siding, all situated on a 50’ x 124’ lot. Don’t miss the opportunity to make this house your home—call today for a private tour!
| Offered at: $104,000 | |
| Style: | One Story |
| Above-Grade Square Feet: | 792 |
| Year Built: | 1947 |
| Lot Size: | 50x124 |
| Total Acres: | 0.142 |
| Yearly Taxes: | $1,155 |
| Bedrooms: | 2 |
| Baths: | 1 |
| Garage Size: | 2 |
| FLOORPLAN | |
| Kitchen: | M |
| Informal Dining: | M |
| Formal Dining: | - |
| Living Room: | M |
| Family Room: | B |
| Study/Den: | - |
| Game/RecRoom: | - |
| Laundry: | B |
| Master BR: | M |
| Bedroom 2: | M |
| Bedroom 3: | - |
| Bedroom 4: | - |
| Bath 1: | - |
| Bath 2: | - |
| KEY: | |
| Upper Level: | U |
| Main Level: | M |
| Lower Level: | L |
| Basement: | B |
| Third Level: | T |
| None: | - |