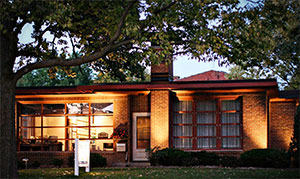

The Parkside Development twin homes offer 1,295 SqFt of comfortable living space. There are 2 bedrooms, 2 bathrooms and a fully finished & heated two-stall double attached heated (493 SqFt) garage. Easy one-level living paired with modern convenience is thoughtfully designed into the home's floor plan. A covered front entry porch leads you into the open foyer and living room. There are 9’ ceilings, generous room sizes plus a slide by door walkout to the outdoor patio. Attractive millwork, paneled doors and finis. Bertch brand custom kitchen and bathroom cabinetry. The kitchen features a center island, a full line of stainless steel appliances and solid surface quartz countertops. Conveniently located off the hallway is the hall bathroom, laundry room, utility room and spacious bedrooms. En suite master bath plus a master bedroom walk-in closet also serving as the reinforced storm shelter. Quality materials, craftsmanship and attention to detail is available to you at The Villas at Parkside. The Villas at Parkside also include: Neighborhood Homeowner’s Association; neighborhood green space; paver streets; efficient geothermal heating & cooling; optional electricity generating solar arrays; lawn care and snow removal provided; sidewalks for your safety and enjoyment.
| Offered at: $275,000 | |
| Style: | One Story |
| Above-Grade Square Feet: | 1,295 |
| Year Built: | 2022 |
| Lot Size: | 54x95 |
| Total Acres: | 0.118 |
| Yearly Taxes: | $3,848 |
| Bedrooms: | 2 |
| Baths: | 2 |
| Garage Size: | 2 |
| FLOORPLAN | |
| Kitchen: | M |
| Informal Dining: | M |
| Formal Dining: | - |
| Living Room: | M |
| Family Room: | - |
| Study/Den: | - |
| Game/RecRoom: | - |
| Laundry: | M |
| Master BR: | M |
| Bedroom 2: | M |
| Bedroom 3: | - |
| Bedroom 4: | - |
| Bath 1: | M |
| Bath 2: | M |
| KEY: | |
| Upper Level: | U |
| Main Level: | M |
| Lower Level: | L |
| Basement: | B |
| Third Level: | T |
| None: | - |