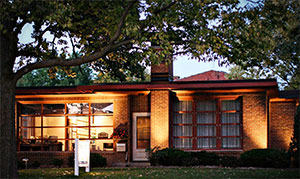

ORIGINAL FARMHOUSE WITH ADDITIONS – TRIPLE GARAGE - STRONG SET OF BUILDINGS – GRAIN BINS – GOTHIC-ARCH BARN – ESTABLISHED MATURE TREES - FENCED PASTURE – PLEASANT RURAL SETTNG AND LOCATION. 5.37 Net Taxable Acres. 1.8 miles north of Clarksville, IA on HWY IA 188 and 2.3 miles east (gravel) on 160th Street. The home offers modern amenities and updates while still maintaining much of the character of the original settler’s home. The home’s rooms are spacious. There are 1,252 square feet of easy main level living plus an additional 640 SqFt in the upper level. One bathroom, 4 bedroom floorplan (upper level 4th bedroom is nonconforming) with a main level primary bedroom, bathroom and laundry facilities. New house roof in 2025, furnace and heat pump in 2022 and a newly installed septic system October 2025. Very strong set of outbuildings, including: 36’ x 72’ Gothic-arched barn with an open/unobstructed loft (2,592sqft + Loft - 1950); Steel shed 50’ x 64’ x 15’ (3,200sqft – 2011); Steel shed 40’ x 45’ x 15’ (1,800sqft – 1986); Pole barn 34’ x 60’ (2,040sqft – 1950); 34,529Bu grain storage for personal use & income potential (6,245Bu - 1972 and 4,200Bu – 1974 and 22,084Bu - 2007); Detached garage 34’ x 24’ (816sqft – 3 bays). Excellent fenced-pasture including mature trees, windbreak and energized fence. All buildings are metal covered and in overall good, clean condition. At every turn, both inside and outside, this property exhibits pride-of-ownership & stewardship – move-in-ready turn-key real estate! Contact listing agent Dean A. Stewart at 641.228.1111 for showings.
| Offered at: $365,000 | |
| Style: | Two Story |
| Above-Grade Square Feet: | 1,892 |
| Year Built: | 1900 |
| Total Acres: | 5.750 |
| Yearly Taxes: | $2,162 |
| Bedrooms: | 4 |
| Baths: | 1 |
| Garage Size: | 3 |
| FLOORPLAN | |
| Kitchen: | M |
| Informal Dining: | M |
| Formal Dining: | - |
| Living Room: | M |
| Family Room: | - |
| Study/Den: | - |
| Game/RecRoom: | - |
| Laundry: | M |
| Master BR: | M |
| Bedroom 2: | U |
| Bedroom 3: | U |
| Bedroom 4: | U |
| Bath 1: | M |
| Bath 2: | - |
| KEY: | |
| Upper Level: | U |
| Main Level: | M |
| Lower Level: | L |
| Basement: | B |
| Third Level: | T |
| None: | - |